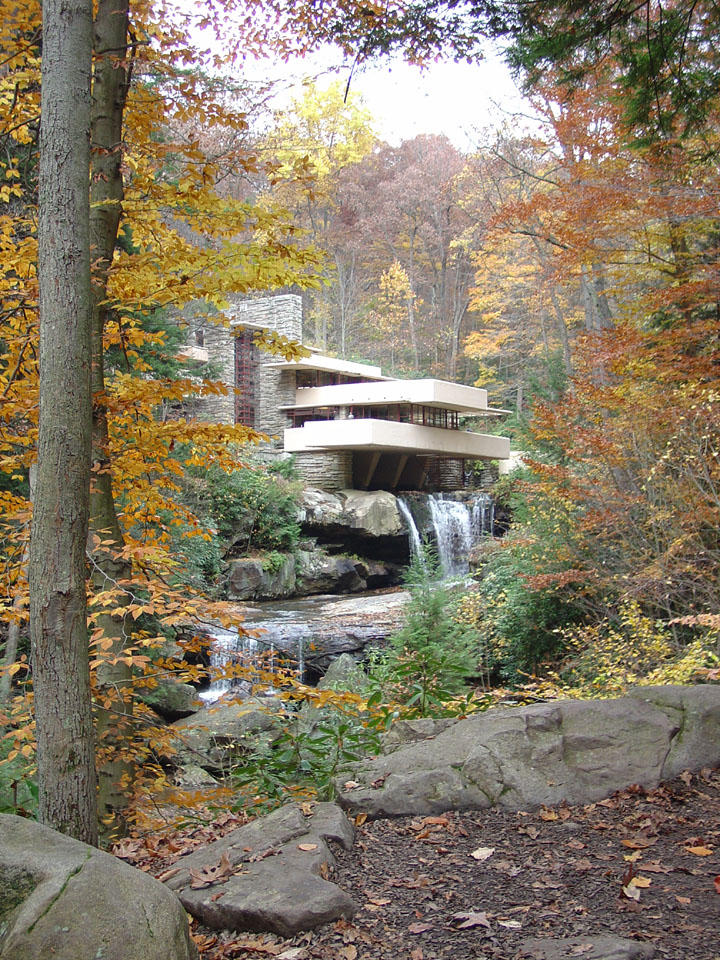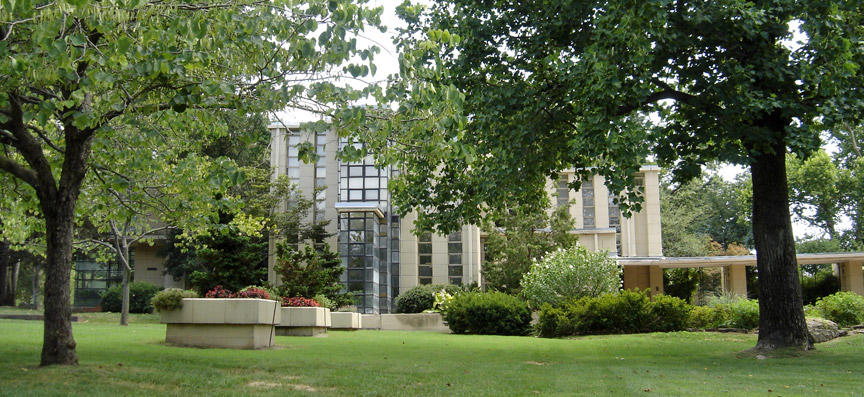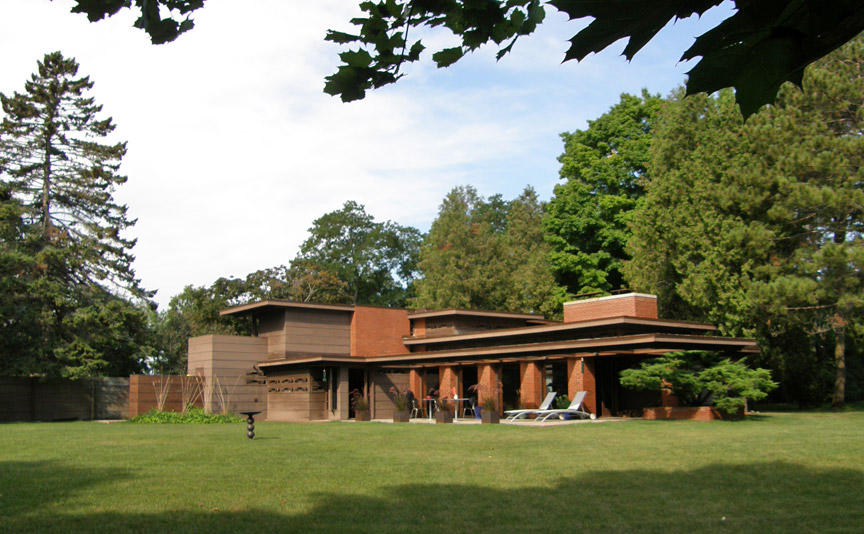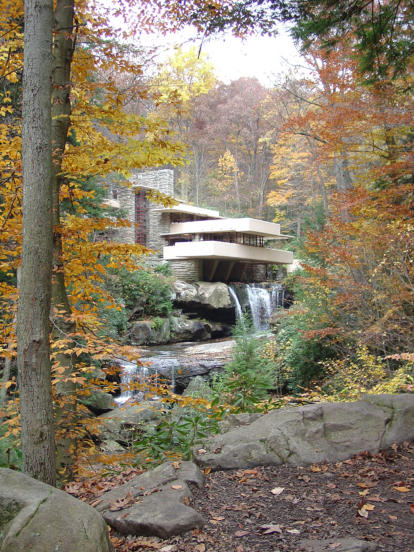© Dr. Galen Royer Frysinger (for photos) Text from Wikipedia

Residential
Fallingwater is one of the most famous of Frank Lloyd Wright's works
Located in Bear Run, Pennsylvania, the house known as Fallingwater was designed by American architect Frank Lloyd Wright in the 1930s for the Kaufmann family. This picture shows the balconies that extend over a natural waterfall, an example of Wright's belief that a building's form should be determined by its environment. The contrasts in the textures and colors of natural stone, concrete, and painted metal on the building's exterior are characteristic of Wright's innovative style.
Westhope 1929 - Tulsa. Oklahoma
Westhope is one of only three Frank Lloyd Wright designed buildings in Oklahoma. Built in 1929, Westhope is larger than most Frank Lloyd Wright designed houses, containing 10,000 square feet of floor space. Unlike many houses of comparable size, the unique scale of its interior spaces fosters a comfortable ambience whether it is accommodating one person or 400 people. The two-story house has a four-car garage, garden room, shop and workroom, pool, fountain, fish pond, formal garden areas, four patios, and a covered entryway. The house has a steam converter heating system, and a chiller-circulating water system for cooling. the short description was prepared by the Tulsa Preservation CommissionBernard Schwartz house (1939), Two Rivers, Wisconsin
In 1938 LIFE magazine commissioned Frank Lloyd Wright to design a dream home for an American family of median income. The result was a Usonian house, an enduring model of modest-sized residential architecture. Two Rivers, Wisconsin business man, Bernard Schwartz, read a Time magazine cover story on Frank Lloyd Wright. Schwartz then saw Wright's Usonian house plans he entered in LIFE and was determined to have the "dream house" he had seen. Wright obliged by expanding on the LIFE magazine design, tailoring it to the larger more private lot Schwartz had in Two Rivers.







© Website of Dr. Galen Royer Frysinger

Gallery
















