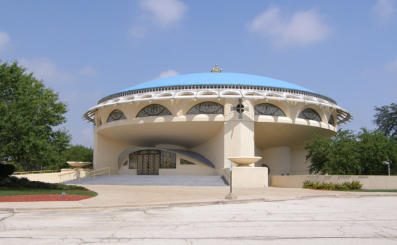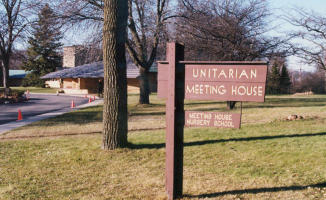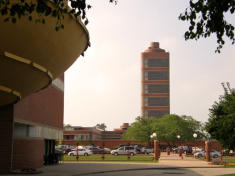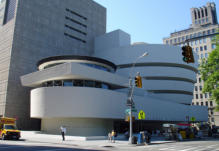Major Buildings
© Dr. Galen Royer Frysinger (for photos) Text from Wikipedia
Annunciation Greek
Orthodox Church
Annunciation Greek Orthodox Church in Milwaukee, Wisconsin, USA, was designed by architect Frank Lloyd Wright in 1956, and completed in 1961. It is listed on the National Register of Historic Places.First Unitarian Society
Meeting House
Madison, Wisconsin has many examples of the Prairie School architecture of Frank Lloyd Wright, including the First Unitarian Society Meeting House.
Administration building and
the Research and
Development tower
for Johnson Wax in Racine,
Wisconsin
Johnson Wax Headquarters (1936- 1939), the world headquarters and administration building of the SC Johnson Wax Company in Racine, Wisconsin was designed by American architect, Frank Lloyd Wright, for the company's president, Herbert F. "Hib" Johnson. An example of streamlined design, the Johnson Wax Administration Building, as it is also known, has over 200 types of curved red bricks making up the exterior and interior of the building, and Pyrex glass tubing from the ceiling and clerestories to let in soft light.Solomon R. Guggenheim
Museum
The Solomon R. Guggenheim Museum in New York City is a building that occupied Wright for 16 years (1943 - 59) and is probably his most recognized masterpiece. The building rises as a warm beige spiral from its site on Fifth Avenue; its interior is similar to the inside of a seashell. Its unique central geometry was meant to allow visitors to experience Guggenheim's collection of nonobjective geometric paintings with ease by taking an elevator to the top level and then viewing artworks by walking down the slowly descending, central spiral ramp, which features a floor embedded with circular shapes and triangular light fixtures, in order to complement the geometric nature of the structure.

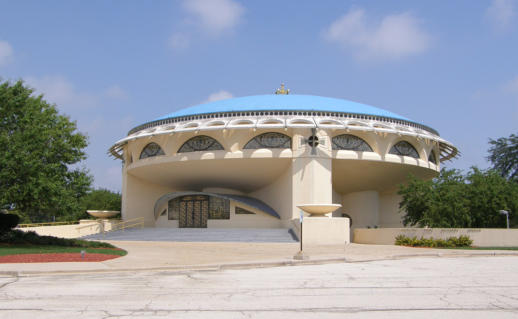


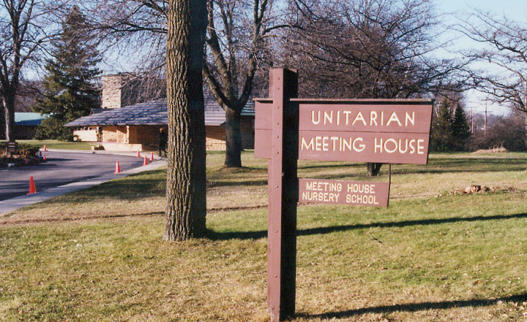




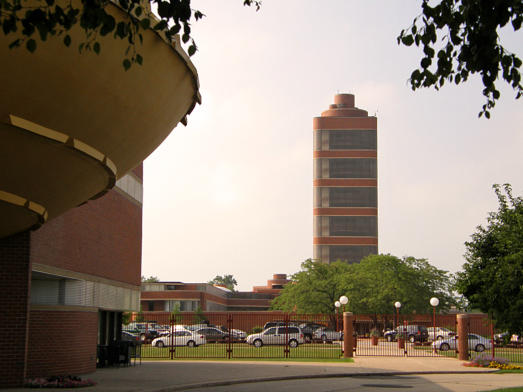


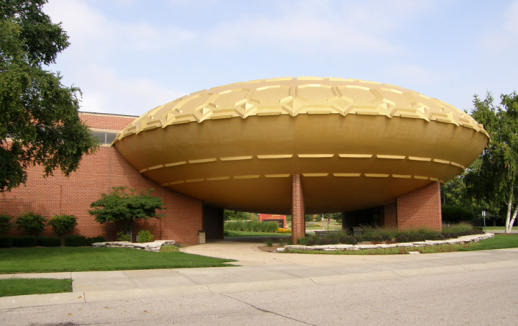
R
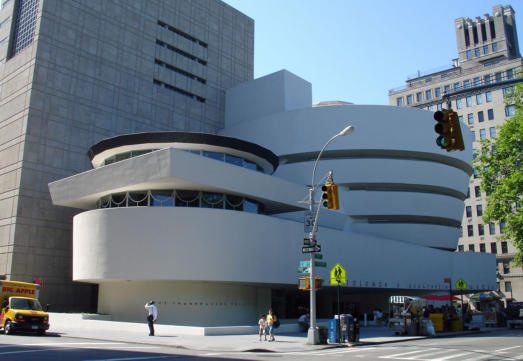
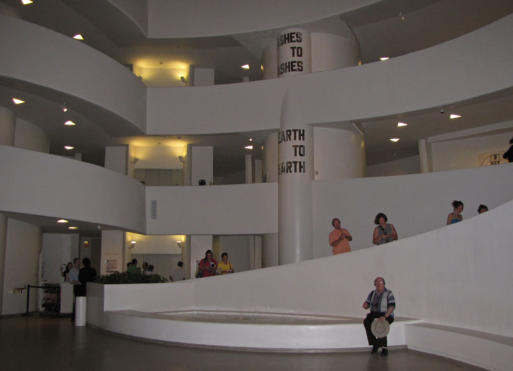
Monona Terrace
One of his projects, Monona Terrace, originally designed in 1937 as City and County Offices for Madison, Wisconsin, was completed in 1997 on the original site, using a variation of Wright's final design for the exterior with the interior design altered by its new purpose as a convention center. The "as-built" design was carried out by Wright's apprentice Tony Puttnam. Monona Terrace was accompanied by controversy throughout the sixty years between the original design and the completion of the structure.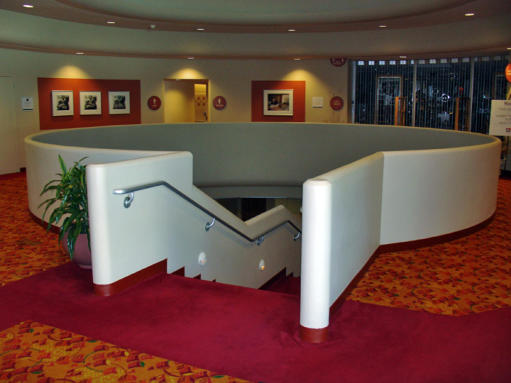
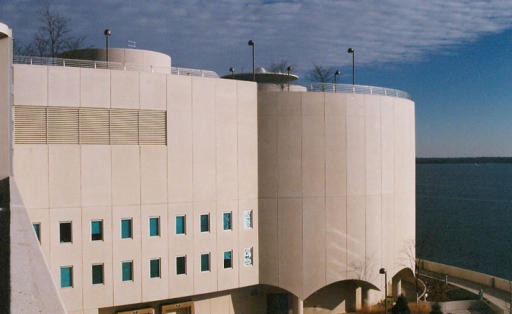


Major Buildings
© Website of Dr. Galen Royer Frysinger
Annunciation Greek Orthodox
Church
Annunciation Greek Orthodox Church in Milwaukee, Wisconsin, USA, was designed by architect Frank Lloyd Wright in 1956, and completed in 1961. It is listed on the National Register of Historic Places.First Unitarian Society Meeting
House
Madison, Wisconsin has many examples of the Prairie School architecture of Frank Lloyd Wright, including the First Unitarian Society Meeting House.
Administration building and the
Research and Development tower
for Johnson Wax in Racine,
Wisconsin
Johnson Wax Headquarters (1936-1939), the world headquarters and administration building of the SC Johnson Wax Company in Racine, Wisconsin was designed by American architect, Frank Lloyd Wright, for the company's president, Herbert F. "Hib" Johnson. An example of streamlined design, the Johnson Wax Administration Building, as it is also known, has over 200 types of curved red bricks making up the exterior and interior of the building, and Pyrex glass tubing from the ceiling and clerestories to let in soft light.Solomon R. Guggenheim Museum
The Solomon R. Guggenheim Museum in New York City is a building that occupied Wright for 16 years (1943 - 59) and is probably his most recognized masterpiece. The building rises as a warm beige spiral from its site on Fifth Avenue; its interior is similar to the inside of a seashell. Its unique central geometry was meant to allow visitors to experience Guggenheim's collection of nonobjective geometric paintings with ease by taking an elevator to the top level and then viewing artworks by walking down the slowly descending, central spiral ramp, which features a floor embedded with circular shapes and triangular light fixtures, in order to complement the geometric nature of the structure.


